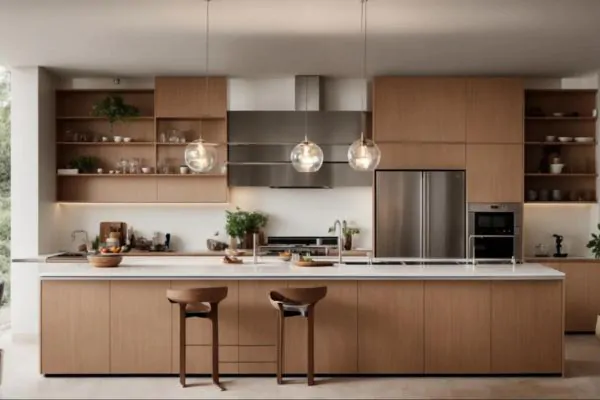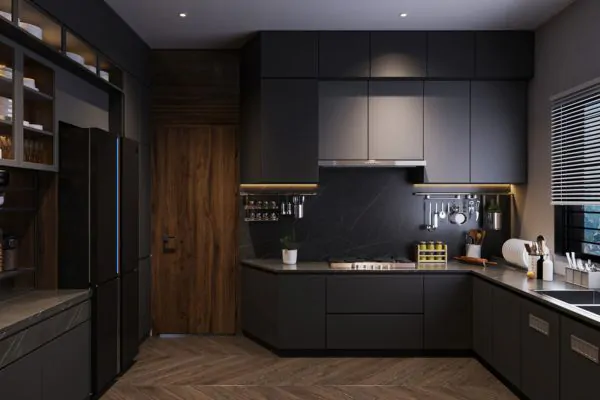
Transforming your kitchen into a space that balances functionality with style requires careful thought and planning.
Whether you’re a chef at heart seeking efficiency around every corner or a design aficionado aiming for an aesthetic delight, the right layout makes all the difference.
It’s about more than just picking out chic cabinetry and the latest appliances; it’s about creating a workflow that suits your lifestyle while making the most of the available space.
By assessing your needs and meticulously planning your layout, you unlock the potential for a kitchen that’s as enjoyable to cook in as it is to look at.
Keep reading to discover how to weave together practical storage solutions and stylish elements for a kitchen that stands as the heart of your home.
I. Assess Your Needs
Embracing the journey of kitchen remodel requires meticulous planning, beginning with a comprehensive needs assessment.
Understanding the dimensions and configuration of your kitchen space stands as a cornerstone of design, directly influencing the potential layout and functionality.
Alongside space considerations, recognizing personal culinary habits and storage necessities allows homeowners to tailor their kitchen to support their daily activities seamlessly.
Furthermore, aligning these practical needs with aesthetic preferences and a chosen design style ensures the resultant kitchen is not only functional but also a reflection of personal taste.
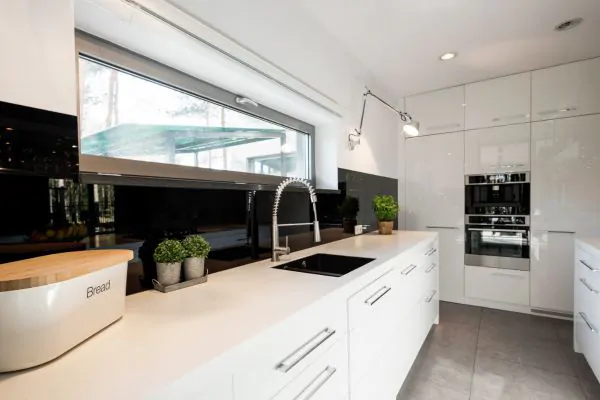
This approach lays a solid foundation for exploring the nuances of kitchen layout options, ultimately guiding homeowners and kitchen remodel contractors toward creating a space that balances usability with visual appeal.
A. Consider the size and shape of your kitchen space
The initial step towards a kitchen that is both useful and aesthetically pleasing involves taking into account the inherent dimensions and configuration of the room. Whether dealing with a compact galley space or a sprawling, open-plan area, this evaluation serves as a blueprint for effective space utilization, influencing the placement of cabinets, appliances, and counters to ensure a coherent flow. Acknowledging the room’s size and shape is not just about fitting everything you need; it’s about crafting an environment where every movement is natural, and every task feels effortless.
B. Identify your cooking and storage requirements
Pinpointing your culinary and storage needs is an essential determinant in shaping a kitchen that not only caters to your cooking style but also systematically organizes your essentials. Recognizing whether you’re inclined towards baking, which necessitates dedicated space for appliances like ovens and mixers, or prefer stovetop cooking, dictating the need for ample countertop space near the cooktop for seamless workflow, tailors your kitchen to your lifestyle. Moreover, factoring in the necessity of a pantry for bulk storage or deeper cabinets for larger pots and pans can significantly enhance the functionality and accessibility of your kitchen environment.
C. Determine your aesthetic preferences and design style
Finalizing your aesthetic preferences and design style is a critical component in curating a kitchen that is not just a place for meals, but a true extension of your personality and lifestyle. Whether you gravitate towards the rustic charm of a farmhouse kitchen, the sleek lines of a modern design, or the classic feel of traditional cabinetry and lighting, this choice defines the overall ambiance of the room. It transforms a mere cooking space into a vibrant hub of the home, where design elements and functionality meld seamlessly to create a welcoming and efficient kitchen.
Plan Your Layout
Transitioning from the broad strokes of needs assessment to the intricacies of kitchen design, planning your layout emerges as a pivotal next step.
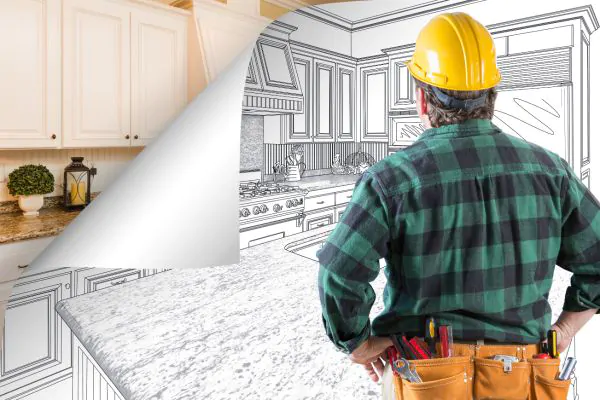
This phase demands a deliberate decision on the kitchen’s structure, be it the connectivity and openness of an open concept, the classic functionality of an L-shaped layout, or the efficient use of space found in U-shaped designs.
Concurrently, strategically allocating zones for key activities—cooking, prepping, and cleaning—ensures a seamless workflow, maximizing not only the kitchen’s practicality but also its comfort and ease of use.
Furthermore, the careful selection and placement of appliances and fixtures play a crucial role; the correct positioning of the sink, refrigerator, and cooktop can enhance the kitchen work triangle, promoting an environment where culinary creativity thrives alongside day-to-day functionality.
This meticulous planning stage lays the groundwork for a kitchen that is as efficient as it is inviting, blending utility with style in a space tailored to meet the demands of modern living.
A. Decide on the overall kitchen layout (e.g. L-shaped, U-shaped, open concept)
Choosing the right kitchen layout is a critical decision that can define the functionality and appeal of the space. An L shaped kitchen optimizes corner space, perfect for small to medium areas, encouraging an efficient workflow between the key points of activity. U shaped kitchen surround the cook with counters on three sides, offering abundant preparation and storage space, whereas open-concept kitchens merge the cooking area with living spaces, fostering a more social atmosphere and a sense of spaciousness. This step is about finding the perfect balance between personal taste and practical needs, creating a kitchen that not only looks great but works well too.
B. Allocate space for key work areas (e.g. cooking, prepping, cleaning)
Designating distinct zones for cooking, prepping, and cleaning elevates a kitchen’s function, making every task more manageable and less time-consuming. Positioning the stove, oven, and microwave within easy reach of one another optimizes the cooking area, while a nearby countertop offers a convenient prep station, and situating the sink in proximity to both enhances cleanup efficiency. This strategic separation of work areas fosters an organized and fluid kitchen workflow, crucial for both daily use and entertaining.
C. Choose the placement of appliances and fixtures
Deciding on the optimal placement of appliances and fixtures is essential in achieving a kitchen that is both functional and inviting. By adhering to the principles of the kitchen work triangle, homeowners can ensure that the sink, refrigerator, and cooktop are positioned in a manner that minimizes unnecessary movement, thereby streamlining the cooking process and enhancing overall efficiency. This thoughtful arrangement, combined with the strategic selection of lighting and cabinetry, transforms the kitchen into a space that caters to the needs of the chef while also serving as a stylish centerpiece of the home.
Related Post: Tips For Your Kitchen Renovation Project
Incorporate Storage Solutions
Transitioning from the foundational aspects of kitchen design, attention now turns to the innovative integration of storage solutions.
The essence of a well-orchestrated kitchen lies not only in its aesthetic appeal and layout but equally in its capacity to blend functionality with style through cunning storage implementations.
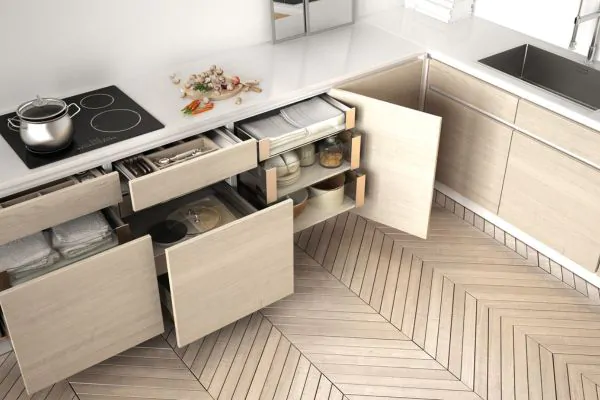
Exploring the vertical dimensions by integrating a kitchen cabinet or open shelving maximizes usable space, elegantly housing everything from dinnerware to less frequently used appliances, creating a sense of order and spaciousness.
Meanwhile, the adoption of pull-out drawers and specialized organizers presents a transformative approach to conventional storage, ensuring that every utensil, pan, or ingredient has a designated, easily accessible spot.
These strategies not only optimize the kitchen’s storage capacity but also contribute to a more streamlined and enjoyable cooking experience, embodying the harmony between practicality and design allure.
Utilize vertical space (eg, tall cabinets or shelves)
Maximizing vertical space through the integration of tall cabinets or shelves transforms kitchen storage, allowing for the sleek organization of items without sacrificing precious countertop or floor area. This approach not only elevates the kitchen’s visual appeal but also significantly enhances its functionality, creating a tidy, spacious atmosphere where everything from spices to cookware is within easy reach yet neatly out of sight.
Incorporating pull-out drawers or organizers
Incorporating pull-out drawers and organizers into a kitchen design effortlessly marries function with elegance, allowing for a highly organized and accessible cooking environment. These innovative storage solutions enable homeowners to minimize clutter and optimize efficiency, ensuring that every item has its rightful place. By transforming the kitchen into an area of ease and refinement, pull-out drawers and organizers serve not only as practical elements but also enhance the overall aesthetic of the space.
Enhance with Stylish Elements
Transitioning into the aesthetic component of kitchen design, the convergence of style and functionality becomes paramount, an area where personal tastes shine through the utilitarian nature of the space.
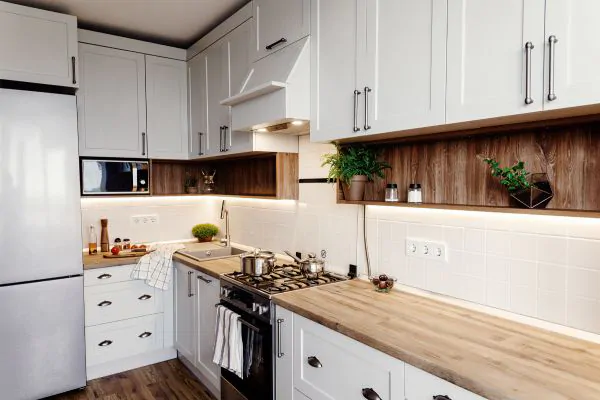
A well-chosen color scheme sets the tone, creating a coherent visual flow that enhances both the room’s size and its ambience.
Simultaneously, the inclusion of stylish hardware and fixtures introduces a layer of sophistication, turning everyday items into focal points of design.
Beyond functionality, the kitchen becomes a canvas for expression through carefully selected decorative elements such as lighting, backsplashes, or artwork, each contributing to the room’s unique character and charm.
This phase represents the culmination of a design process that marries convenience with beauty, reinforcing the kitchen’s role as the heart of the home.
A. Select a cohesive color scheme
Choosing a cohesive kitchen color scheme is pivotal in establishing a visually harmonious kitchen that seamlessly blends with the rest of the home. The selection should reflect the homeowner’s personal style while complementing the kitchen’s design and layout, creating an inviting and cohesive space that enhances both functionality and aesthetics. Through the strategic use of color, the kitchen can not only facilitate day-to-day tasks but also stand as a testament to individual taste and design insight.
B. Incorporate stylish hardware and fixtures
Incorporating stylish hardware and fixtures within the kitchen serves as a transformative step, elevating utilitarian components into works of art that enrich the space’s aesthetic. From sleek, stainless steel handles that add a modern touch to antique brass faucets that provide a vintage appeal, these details act as the jewelry of the kitchen, offering both functionality and a unique style statement. Opting for quality materials and distinctive designs not only enhances the kitchen’s overall look but also underscores the homeowner’s attention to detail and dedication to crafting an inviting, personalized space.
C. Add decorative elements (eg. lighting, backsplashes, or artwork)
Introducing decorative elements such as bespoke lighting, eye-catching backsplashes, or curated artwork brings an additional layer of sophistication and personality to the kitchen. Tailored lighting fixtures can illuminate the space, transforming the ambiance from functional to cozy, while a carefully chosen backsplash adds both character and color, creating a striking backdrop for culinary endeavors. Artwork, when thoughtfully placed, infuses the kitchen with a sense of individuality, making the space not just a place for preparing meals but also an extension of the homeowner’s personal style and aesthetic preferences.
You might like: How Much Does It Cost To Add A Second Story?
Conclusion
Creating a functional and stylish kitchen layout is essential for crafting a space that combines practicality with personal taste.
A successful design starts with a thorough needs assessment, considering the size, shape, and specific requirements of the kitchen area to ensure a comfortable and efficient workflow.
Identifying cooking and storage needs, alongside preferred aesthetics, allows for a customized space that supports daily activities while reflecting individual style.
Planning an effective layout, whether it be L-shaped, U-shaped, or open concept, is crucial for optimizing function and enhancing the kitchen’s overall appeal.
Incorporating strategic storage solutions and selecting cohesive color schemes and stylish fixtures further elevate the space, marrying convenience with beauty.
By carefully balancing these elements, homeowners can achieve a kitchen remodel that not only meets the demands of modern living but also stands as a testament to their design savvy, making it the true heart of the home.

